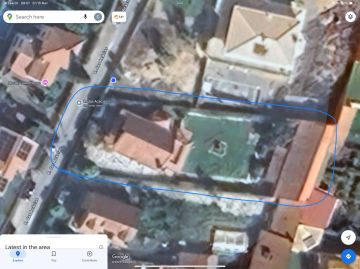C. T. - Mafra
Documents

Professional services needed
Consultation
Building plans
New construction
Remodel
Addition
InspectionPlans already drafted?
No, plans are not drafted yet
Project details
Olá bom dia, I have a project in ericeira that I need an architect for. I have attached two photos but I have a video that I want to send that will give a full picture of the house. The only thing that is not in the video is the upstairs of the functional house. The video is too large to send via email. In summary, this project has one working functional house close to the street, and one very old annex type property near the rear of the land. In the middle there is an old garden that has not been looked after for a long time. The rear annex is illegal and completely uninhabitable at this point. It is quite large and separated in two by a thick wall. In its most basic sense, I want to renovate the front "legal" property and create a "legal" annex at the back. I would like to separate these two properties with a pool in the middle. The annex would ideally have one garage for a car (on the south side of the picture) and one liveable property (on the north side of the picture). Renovation of the legal building: - this building is structurally sound, but is completely the wrong style for me internally. It has too many rooms and hallways and hardly any utilisation of natural light. I would also like to explore opening some of it up to make it double ceiling height. - I want to make fairly significant changes to this building, so please don't be shy to rip it all up! - I am also interested in extending this building to add additional bedrooms if feasible. The annex - my assumption is that we have to tear the whole thing down and start again because it is not legal. I am open to being advised on this - I would like this annexd to have a house / dwelling on the north side of the land, and a garage on the south side. They can be connected if that's possible with planning etc. The middle - I would like the space in the middle to be a pool / entertaining area / bbq area - Space for a jacuzzi / or built in hot tub Other - I love to garden and grow things. - I would like to plant pomegranate trees somewhere, and have a sunny area available for growing things like tomatoes etc. - Ideally I would also like to have one or two of these trees (Araucaria heterophylla) - I'd like to use trees as privacy on the house next door. The feeling: - I like high ceilings, space, and light. - The style of the main front house can remain portuguese. I would like to repaint it though in a slightly different colour scheme. - Influences balinese, buddhist, rainforest. - High quality I am also open to advice, suggestions, creativity! Budget: - Flexible and open to being advised how to do the project in stages. I am looking for an architect who is familiar with Mafra and Ericeira licensing and planning. Thanks! Craig
Property type
At my home
Yes
Approximate square footage of project
More than 3,000 sq ft
How would you like to meet with the Professional?
At the customer location
