J. M. - Viseu
Documents
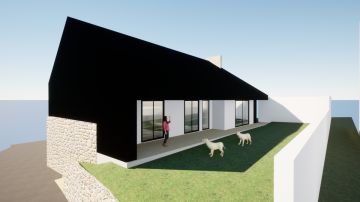
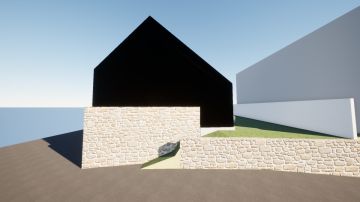
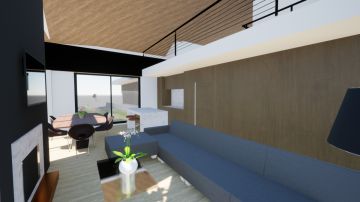
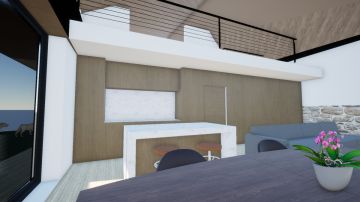
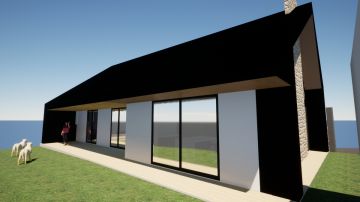
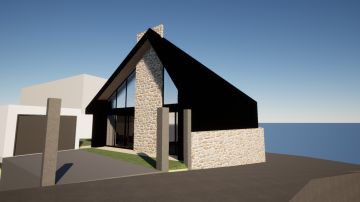
Approximate square footage of project
2,000–2,500 sq ft
Existing plans
I already have plans, I just need someone to carry them out
Project Description
T2 + sótão: -Piso 0: 2 quartos +2 wc + kitcknette open space + lavandaria -Piso 1: sõtáo -Cobertura: 2 águas, revestido a zinco c/ lã de rocha no interior. - Estilo: Chalet moderno - Implantação: 140 m2 + 55 m2 sótão Nota: Já tenho Lev. Topográfico e projeto esboçado.
How would you like to meet with the Professional?
At the customer location
