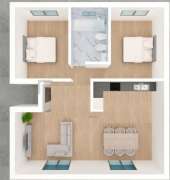N. L. - Sintra
Documents

Approximate square footage of project
500–1,000 sq ft
Existing plans
I have no existing plans, and I would like design suggestions
Project Description
- T3 entre 75 e 80m2 planos; - 2 WC; - Entrada feita para Hall com acessos aos quartos e sala; - Sala ligada com a cozinha; - Garagem fechada até 19m2 (pode ser telheiro para não encarecer a obra) - Pretendo casa com certificação energética até B menos só C e para não encarecer a obra; - Pretendo saber o preço detalhado (pf, valores já com IVA incluído) e o que inclui todo o projecto, nomeadamente, tipo de materiais utilizados (paredes, telhado, interiores e exteriores), tempo de construção, tratamento do licenciamento camarário.
How would you like to meet with the Professional?
At the customer location
