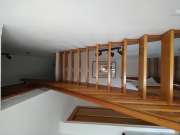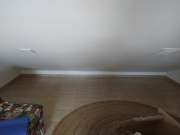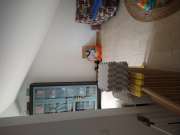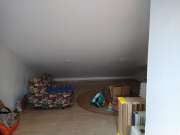G. M. - Odemira
Documents




Professional services needed
Consultation
Building plans
New construction
Remodel
Addition
InspectionPlans already drafted?
No, plans are not drafted yet
Project details
Imóvel desenhado/projectado em 2006/2007, situa-se no concelho de Odemira. O projecto apenas prevê dois andares (piso térreo e 2º piso) no entanto, na construção, o sotão está acessível e aproveitado, com tecto esconso até às extremidades (frente e tardós). Pretendia saber de que formas e dentro de que limites legais posso alterar o sotão, e eventualmente reconstruir o telhado (e licenciá-lo) , por forma a tirar o melhor partido do sotão e valorizar o imóvel. Exemplo: inclusão de uma mansarda a tardós
Property type
At my home
We can start within 6 months
Approximate square footage of project
500–1,000 sq ft
How would you like to meet with the Professional?
At the customer location
